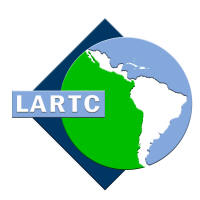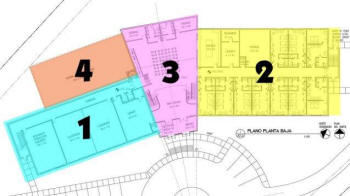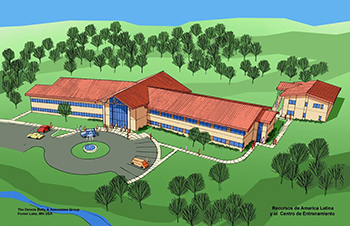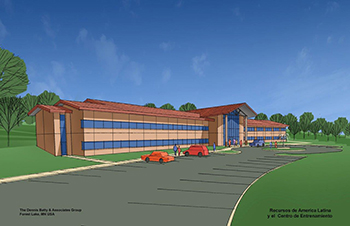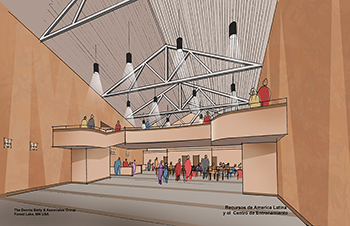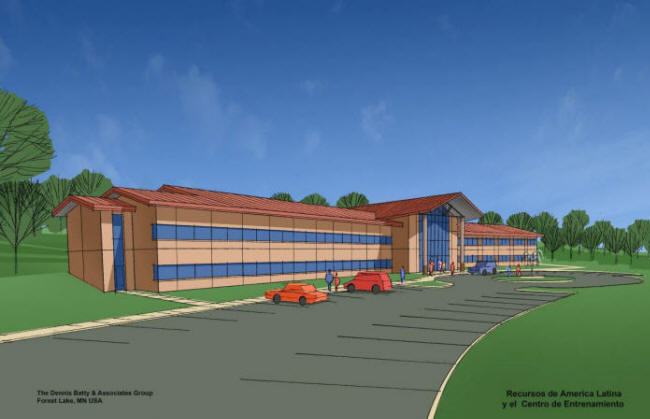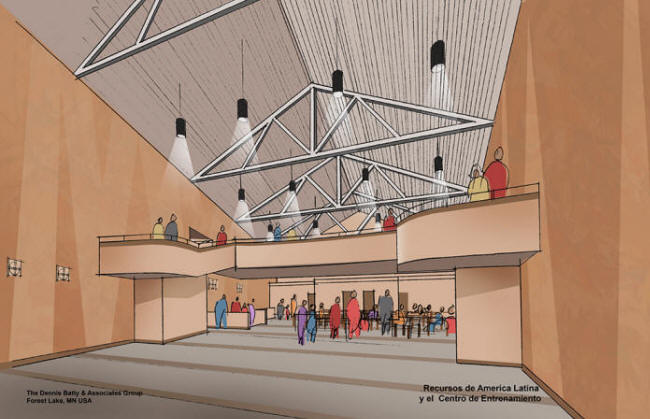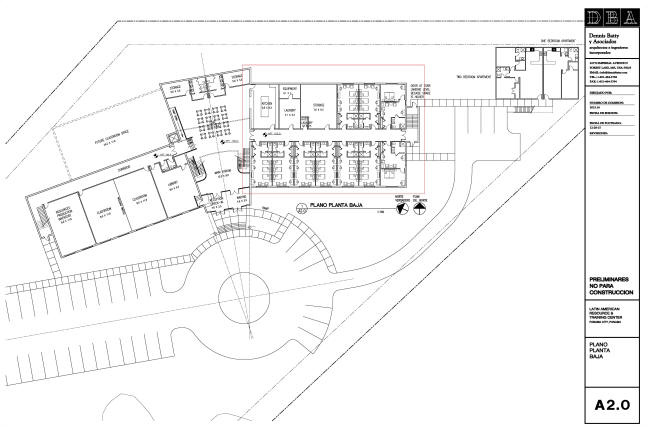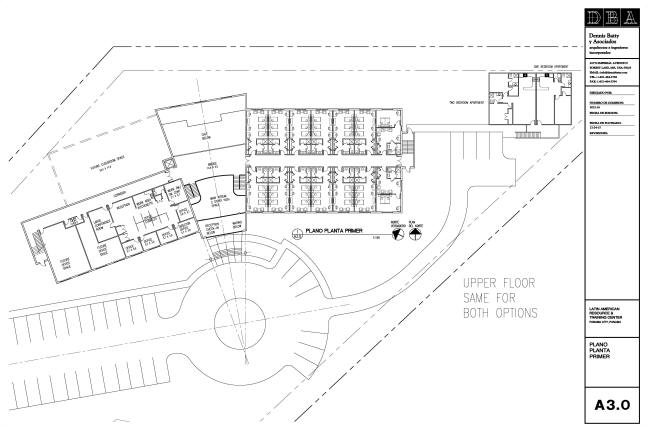Two-story, 9,200 square foot
building that includes:
- Two classrooms
- Library and research center
- Resource production and printing center, inventory
- Administrative and small meeting facilities
- Restrooms
PHASE TWO - 2017-2018
Two-story, 15,200 square foot housing
building that includes:
Two-story
5,200 square foot training addition on the backside of the
training/administration wing.
EXTERIOR WORK - 2019-2021
Road, parking lot, lighting, drainage, perimeter security
wall, gate, retaining walls, landscaping, building roof-line
facade and soffits, paint
PHASE FIVE - FUTURE
Build a two-story, 4,200 square foot staff and family housing
building with three apartments.
